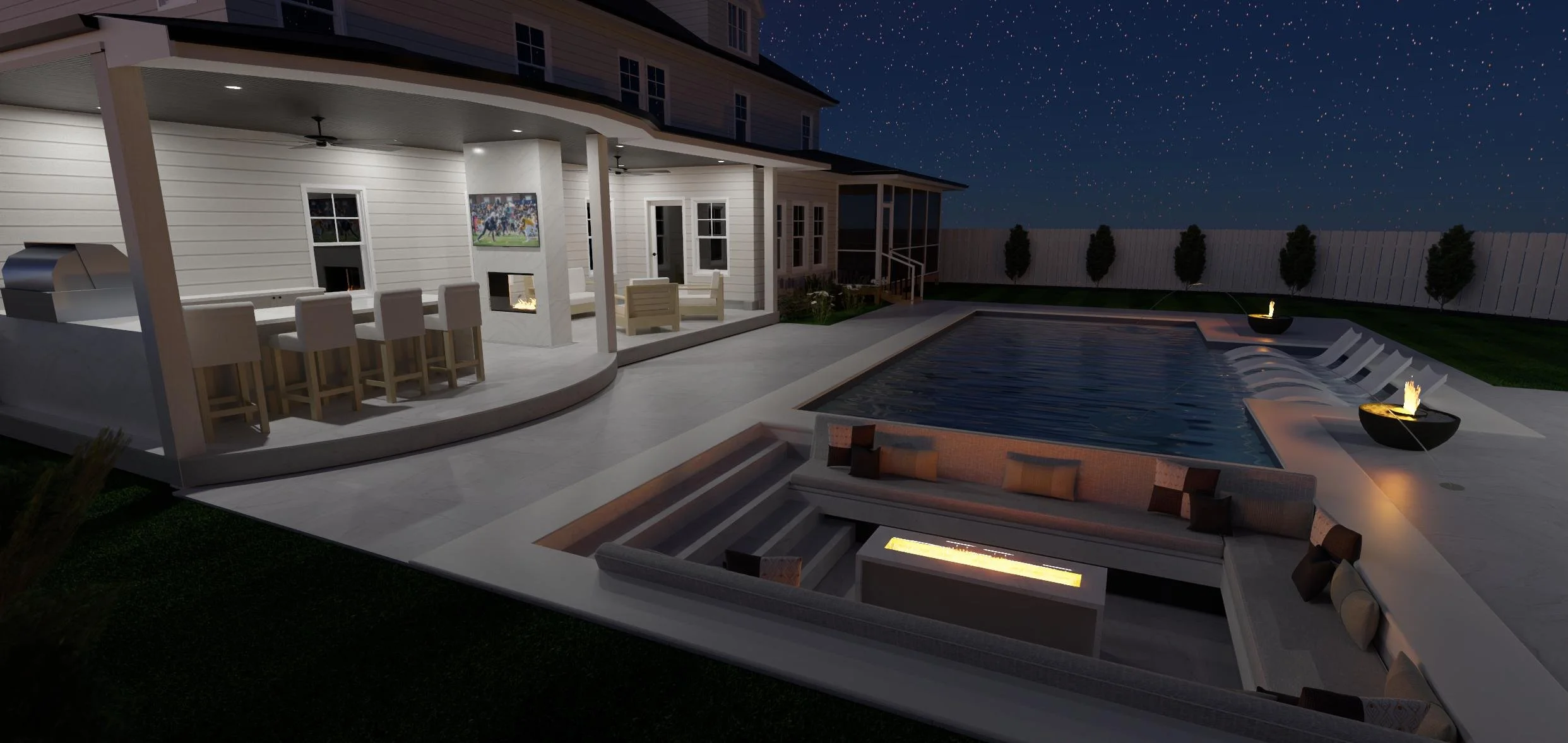Bespoke architectural plans crafted to reflect your lifestyle, express your vision, and respond intelligently to your build site.
At McGill & Co. Designs, we create one-of-a-kind home plans that reflect your vision, values, and the way you live. Every layout is thoughtfully planned to balance beauty and function, with careful attention to flow, natural light, spatial logic, and smart home integration. Whether you're building a primary residence or a luxury showcase, we provide complete design packages and engineering-ready plans to ensure a smooth handoff to your builder or structural engineer.
Exterior spaces designed to complement your home and extend the way you live, entertain, and relax.
We design luxurious, purposeful outdoor environments that are both beautiful and functional. Whether you're building a covered patio, an outdoor kitchen, a poolside lounge, or a complete backyard retreat, our process ensures every element is cohesive with your home’s architecture and interior flow. Each design includes detailed layouts for hardscapes, structures, and outdoor features, formatted to coordinate easily with your contractor or HOA.
Professional-grade drafting and planning for remodels, additions, and full home reconfigurations.
Reimagining an existing space requires clarity, creativity, and technical accuracy. We begin by documenting existing conditions and develop smart, functional layouts that enhance flow, usability, and long-term value. From kitchens and baths to structural additions and open-concept transformations, we provide plans that are engineered for real-world construction. Our renovation designs are ideal for homeowners and builders who want well-organized, buildable solutions from the start.
High-end design delivered remotely for out-of-state homeowners, builders, or hands-on DIY clients.
Our virtual design services make it possible to access professional, personalized support no matter where you are. Through live video calls, shared design workspaces, and collaborative feedback, we develop clear, functional plans with the same precision and care as our in-person clients. Whether you need a full custom design or expert revisions to existing plans, you’ll receive engineering-ready drawings, layout clarity, and the support to move forward with confidence.
“We don’t follow templates. We follow your vision and turn your dreams into reality”



